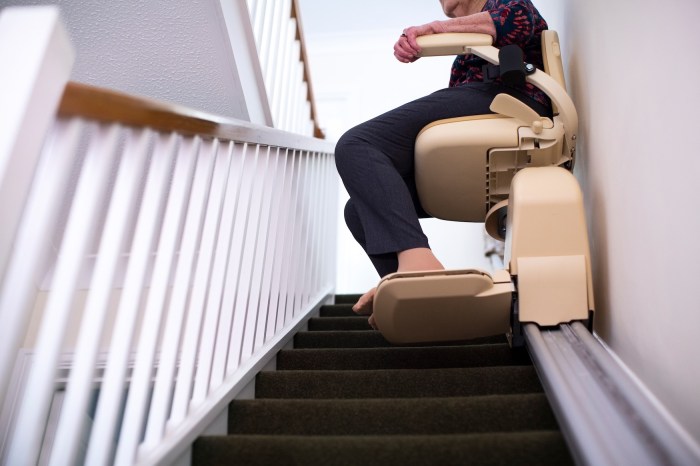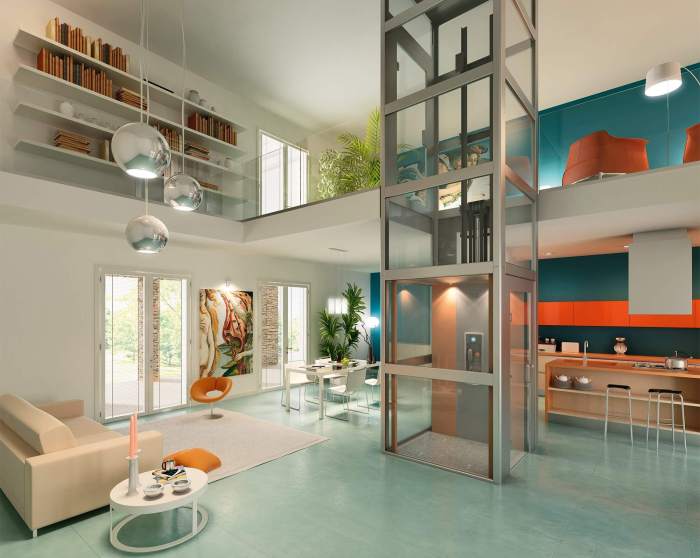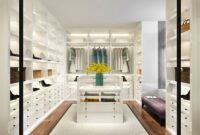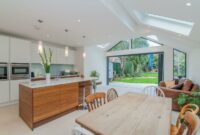Accessible interior design solutions for disabled homeowners represent a crucial intersection of functionality, aesthetics, and inclusivity. This guide explores how thoughtful design choices can transform homes into comfortable and safe environments for individuals with disabilities, enhancing their independence and quality of life. We’ll delve into practical solutions for various areas of the home, from adapting bathrooms and kitchens to creating accessible pathways and incorporating smart home technology.
Ultimately, we aim to showcase how accessible design benefits everyone, fostering a more inclusive and universally usable living space.
Creating an accessible home isn’t just about meeting regulatory requirements; it’s about empowering individuals to live fully and independently. By understanding the core principles of universal design and employing innovative solutions, homeowners can create spaces that are not only functional but also aesthetically pleasing and personalized to reflect their unique tastes and needs. This guide provides a comprehensive overview of the design considerations, practical solutions, and resources available to help you achieve this goal.
Defining Accessible Interior Design

Source: connectabilitymn.org
Accessible interior design prioritizes creating living spaces that are usable and enjoyable for individuals of all abilities. It moves beyond mere compliance with regulations, aiming to foster inclusivity and enhance the quality of life for everyone within the home. This approach emphasizes the principles of universal design, creating spaces that are inherently accessible without the need for specialized adaptations.
Universal design, as applied to home interiors, focuses on seven core principles: equitable use, flexibility in use, simple and intuitive use, perceptible information, tolerance for error, low physical effort, and size and space for approach and use. These principles guide the creation of spaces that are usable by people with a wide range of abilities, without the need for specialized or separate designs.
Common Accessibility Barriers in Homes
Many homes present significant barriers for disabled homeowners. These obstacles can range from minor inconveniences to major impediments to independent living. Common examples include narrow doorways and hallways that prevent wheelchair access, lack of grab bars in bathrooms, switches and light fixtures placed too high to reach, standard-height countertops and sinks, and inadequate lighting. The absence of ramps or lifts for accessing different levels within the home also presents a significant challenge.
Furthermore, lack of accessible storage solutions, and poorly designed layouts that create circulation problems can greatly affect usability and safety.
Benefits of Accessible Design for All Occupants
The advantages of accessible design extend far beyond assisting individuals with disabilities. Features such as wider doorways and hallways benefit everyone, providing more space and ease of movement, especially for families with young children or elderly members. Lever-style door handles are easier to use for people with arthritis or limited dexterity, while adjustable countertops can accommodate individuals of varying heights.
Improved lighting benefits everyone’s vision, while well-placed grab bars enhance safety for all. In essence, accessible design creates a more comfortable, functional, and safer living environment for everyone who uses the space.
Comparison of Accessibility Features
The following table compares different accessibility features, highlighting their respective advantages and disadvantages:
| Feature | Description | Advantages | Disadvantages |
|---|---|---|---|
| Ramps | Sloped incline for wheelchair or walker access | Relatively inexpensive, gradual incline allows for easier use | Requires significant space, may not be suitable for all levels of elevation |
| Lifts (Vertical Platform Lifts) | Small platform elevator for vertical movement | Suitable for significant elevation changes, compact footprint | Higher installation cost, requires specialized maintenance |
| Adjustable Countertops | Countertops that can be raised or lowered to accommodate different heights | Increased flexibility and usability for people of varying heights | Higher initial cost than standard countertops |
| Grab Bars | Bars installed in bathrooms and other areas for support | Enhances safety and stability, relatively inexpensive | May require some structural modification for secure installation |
Bathroom Accessibility Solutions
Creating an accessible bathroom is crucial for enhancing the independence and safety of disabled homeowners. Careful planning and the incorporation of specific design elements can transform a potentially hazardous space into one that is comfortable, functional, and promotes a higher quality of life. This section will explore key features and modifications to achieve this goal.
Crucial Design Elements for Accessible Bathrooms
Several key design elements contribute to bathroom accessibility. Grab bars, strategically placed near the toilet, shower, and bathtub, provide essential support for transferring and maintaining balance. Roll-in showers, eliminating the need to step over a high threshold, are significantly safer and more convenient for wheelchair users. Raised toilet seats reduce the strain of sitting down and standing up, minimizing the risk of falls.
These features, while seemingly simple, dramatically improve the safety and usability of the bathroom for individuals with mobility challenges. Furthermore, adequate space for maneuvering a wheelchair is paramount, requiring careful consideration of clearances around fixtures.
Bathroom Modifications for Wheelchair Users
For wheelchair users, modifications go beyond the inclusion of grab bars and raised toilet seats. A completely accessible bathroom often involves a redesign to ensure ample turning radius within the space. This might include relocating fixtures or adjusting the size and layout of the room. For instance, a standard bathtub might be replaced with a walk-in shower with a low threshold or a roll-in shower with a built-in seat.
The toilet would be replaced with a higher model and positioned to allow for easy wheelchair transfer. Under-sink storage might be modified for easier access. All these adjustments work in concert to create a bathroom designed specifically for the needs of a wheelchair user.
Accessible Bathroom Fixtures and Installation Methods
Various accessible bathroom fixtures are available, each with its own installation method. Grab bars, for example, can be installed directly into wall studs for optimal support or mounted using specialized adhesives for situations where wall studs are inaccessible. Raised toilet seats come in various styles, some requiring simple installation over existing toilets while others might involve more complex modifications.
Similarly, walk-in showers can be installed as part of a complete bathroom remodel or as a retrofit within an existing space, depending on the existing plumbing and structural elements. The installation methods vary depending on the fixture and the existing bathroom structure, requiring expertise from a qualified installer. It is vital to consider factors such as weight capacity, material durability, and ease of cleaning during fixture selection and installation.
Essential Considerations for Bathroom Lighting and Ventilation, Accessible interior design solutions for disabled homeowners
Proper lighting and ventilation are often overlooked aspects of accessible bathroom design, yet they significantly impact safety and comfort.
- Lighting: Adequate lighting is crucial for visibility and safety, especially for individuals with visual impairments. This includes bright, even lighting throughout the bathroom, avoiding harsh shadows that could cause falls. Consider using a combination of ambient, task, and accent lighting to create a well-lit space. Additionally, switches should be easily accessible and operable.
- Ventilation: Effective ventilation helps to prevent mold and mildew growth, reducing the risk of respiratory problems. An exhaust fan should be installed to remove moisture and odors, and it should be powerful enough to effectively ventilate the space. Proper ventilation is especially important in shower areas to reduce moisture build-up.
Kitchen Accessibility Solutions
Creating an accessible kitchen significantly enhances the independence and quality of life for disabled homeowners. Careful planning and strategic modifications can transform a potentially challenging space into one that is both functional and safe. This section details key considerations for designing accessible kitchens, focusing on modifications, layout optimization, and accessible storage solutions.
Adjustable Countertops and Accessible Appliances
Adjustable countertops are a cornerstone of accessible kitchen design. These height-adjustable surfaces allow users to customize the work surface to a comfortable and ergonomic height, accommodating wheelchairs and various physical limitations. The adjustment mechanism should be smooth and easy to operate, ideally with a simple electric or manual control. Furthermore, the selection of appliances plays a crucial role.
Accessible appliances feature controls that are easy to reach and operate, often with larger, clearly labeled buttons and knobs. Consider features like pull-out shelves in ovens and refrigerators, which eliminate the need for excessive bending or reaching. Induction cooktops offer superior safety and control compared to gas stoves, as they heat up quickly and cool down instantly, reducing the risk of burns.
Optimizing Kitchen Layouts for Wheelchair Accessibility
Wheelchair accessibility in the kitchen demands a thoughtful approach to layout and spacing. A U-shaped or L-shaped kitchen design is generally preferable to a galley kitchen, offering more maneuvering space. Wide walkways (at least 36 inches) are essential to allow for easy wheelchair access and turning. Clearance around appliances and cabinetry should be at least 30 inches to accommodate wheelchair turns.
Consider placing frequently used items within easy reach to minimize the need for excessive movement. Avoid placing obstacles like rugs or clutter that could impede mobility. Strategically placed islands or peninsulas can provide additional counter space while also serving as a helpful point of support.
Accessible Storage Solutions in a Kitchen
Accessible storage solutions are critical for maximizing independence and ease of use. Pull-out shelves and drawers eliminate the need for reaching into deep cabinets, allowing for easy access to items stored at the back. Lower cabinets should be strategically placed to accommodate wheelchair users, with the most frequently used items stored at a comfortable height. Consider using adjustable shelving to customize the height of storage spaces.
Lazy Susans are excellent for maximizing corner cabinet space, making items easily accessible without excessive reaching or bending. Using clear, labeled containers further improves organization and accessibility.
Adaptive Kitchen Tools and Their Functionalities
The following table details several adaptive kitchen tools and their functionalities:
| Adaptive Kitchen Tool | Functionality |
|---|---|
| One-handed jar opener | Assists in opening jars and bottles with minimal effort. |
| Adaptive knives and utensils | Feature ergonomic handles and designs to facilitate easier gripping and use. |
| Electric can opener | Opens cans effortlessly, reducing strain on hands and wrists. |
| Swivel cutting board | Rotates to reduce strain on the body and improve accessibility. |
| Weighted utensils | Provide added stability and control for individuals with tremors or limited hand strength. |
Living Room & Bedroom Accessibility: Accessible Interior Design Solutions For Disabled Homeowners
Creating accessible living and bedroom spaces for disabled homeowners requires careful consideration of furniture placement, pathway design, lighting, and the integration of smart home technology. These modifications can significantly enhance independence and improve the overall quality of life. The goal is to create a comfortable and functional environment that caters to individual needs and promotes ease of movement and access.
Accessible design in living and bedrooms focuses on maximizing usability and minimizing physical barriers. This involves selecting appropriate furniture, ensuring sufficient maneuvering space, and implementing smart solutions to enhance control and convenience.
Furniture and Layout Choices for Accessible Living Rooms and Bedrooms
Thoughtful furniture selection and room layout are crucial for accessibility. Choosing furniture with appropriate heights and dimensions prevents strain and promotes ease of use. For example, a sofa with a firm seat cushion and armrests provides support for those with mobility challenges, while a low coffee table allows for easy reach. In bedrooms, a bed with adjustable height can assist individuals with transferring from a wheelchair or other assistive devices.
Strategically placed furniture minimizes obstacles and creates clear pathways for wheelchairs or other mobility aids. Open floor plans, where feasible, enhance maneuverability.
Creating Accessible Pathways and Maneuvering Spaces
Clear and unobstructed pathways are essential for safe and independent movement. Minimum pathway widths should adhere to accessibility guidelines, allowing ample space for wheelchairs and other mobility devices to turn and maneuver comfortably. Doorways should be wide enough to accommodate wheelchairs, and hallways should be free of clutter. Ramps, rather than stairs, should be used to access different levels, and thresholds should be removed or minimized.
Consider using furniture that can be easily moved to adjust pathways as needed. For example, lightweight ottomans or chairs on casters can be easily relocated.
Appropriate Lighting and Color Schemes for Enhanced Accessibility
Proper lighting is critical for enhancing safety and comfort. Adequate ambient lighting is essential for overall visibility, while task lighting can be used to illuminate specific areas, such as reading areas or workspaces. Consider using layered lighting techniques to create a flexible and comfortable environment. Color schemes should also be carefully chosen. High contrast between wall and floor colors can aid in navigation for individuals with visual impairments.
Avoid using overly bright or harsh colors, and opt for calming and easy-on-the-eyes palettes. Using contrasting colors for door frames and handrails improves visibility.
Benefits of Smart Home Technology for Increased Accessibility
Smart home technology offers numerous benefits for enhancing accessibility. Voice-activated controls for lighting, appliances, and entertainment systems allow individuals with limited mobility to easily operate their home environment. Automated blinds and curtains can be controlled remotely, managing light and privacy. Smart thermostats allow for personalized temperature control, enhancing comfort. Smart locks provide keyless entry, eliminating the need for physical keys.
These technologies can greatly enhance independence and ease of living for disabled homeowners.
Creating Accessible Pathways and Entrances
Creating accessible pathways and entrances is crucial for ensuring independent movement for disabled homeowners. Proper design considerations at these points significantly impact a home’s overall accessibility, allowing for safe and easy navigation throughout the living space. This section details the design specifications for ramps, doorways, hallways, and entranceways, highlighting key features to promote inclusivity and ease of access.
Ramp Design Specifications
Ramps provide a gradual incline for wheelchair users and others with mobility challenges. Several types exist, each with specific design considerations. The slope, landing areas, and handrails are critical elements influencing ramp safety and usability. For example, a steeper ramp requires more frequent landings to prevent fatigue. Handrails must be present on both sides, complying with specific height and spacing regulations.
- Straight Ramps: The simplest type, offering a direct incline. Ideal for shorter distances but can be lengthy for longer inclines.
- Switchback Ramps: Employ a series of shorter ramps connected by landings, reducing the overall slope and improving accessibility. Suitable for longer distances.
- Curved Ramps: Offer a more aesthetically pleasing option, often used in outdoor settings. However, they require careful planning and construction to ensure a smooth, safe incline.
The maximum slope for a ramp is generally 1:12 (a 1-foot rise for every 12 feet of run). Landings should be provided at least every 30 feet and at the top and bottom of the ramp. Handrails should be 34-38 inches high and extend beyond the ramp’s top and bottom by at least 12 inches.
Accessible Doorway and Hallway Requirements
Accessible doorways and hallways need sufficient width to allow easy passage for wheelchairs and other mobility devices. The minimum clear width for a doorway is 32 inches, while hallways should be at least 36 inches wide. Door thresholds should be removed or made level with the floor to prevent tripping hazards. Doors should swing outward to avoid blocking the pathway.
Accessible Entranceway Design
An accessible entranceway incorporates several features to ensure ease of access. Imagine a level threshold leading to a set of double doors, each with an automatic door opener. The doors open outward, revealing a spacious foyer with ample turning space. A tactile paving system guides users from the sidewalk to the entrance. A call button is situated conveniently near the entrance for assistance.
Good lighting illuminates the area clearly, enhancing safety and visibility.
Flooring Material Considerations for Wheelchair Users
The choice of flooring material significantly impacts accessibility. Smooth, level surfaces are essential to minimize the risk of falls and ensure easy maneuverability for wheelchairs. Materials like hardwood, polished concrete, and certain types of vinyl are preferable due to their smooth surfaces. However, avoid materials like rugs, carpets with high pile, and uneven surfaces, as these can impede wheelchair movement and increase the risk of falls.
Consider using slip-resistant flooring materials for added safety.
Budgeting and Resources for Accessible Home Modifications
Making your home accessible is a significant investment, but various resources and funding options can ease the financial burden. Understanding these options and planning carefully can help homeowners create a safe and comfortable living space without undue financial strain. This section Artikels potential funding sources, tips for finding qualified contractors, and cost-effective accessibility solutions.
Funding Sources and Financial Assistance Programs
Several government programs and private organizations offer financial assistance for home accessibility improvements. These programs often have eligibility requirements based on income, disability, and the type of modification needed. It’s crucial to research programs specific to your location and situation. Examples include grants from the Department of Veterans Affairs (VA) for veterans with disabilities, state-funded programs for individuals with disabilities, and local community organizations offering aid for home modifications.
Many non-profit organizations also provide funding and support, often focused on specific disability types or community needs. Thorough research is essential to identify available options.
Finding Reputable Contractors
Choosing a qualified contractor specializing in accessible home modifications is critical for ensuring the work is done correctly and safely. Seek recommendations from friends, family, or support groups who have undergone similar home modifications. Check online reviews and verify licensing and insurance. Ensure the contractor understands accessibility standards and regulations. Request detailed quotes from multiple contractors, comparing not just the price but also the proposed materials, timeline, and warranty.
A well-reputed contractor will be transparent and responsive to your questions and concerns.
Cost-Effective Accessibility Solutions
Many accessibility improvements can be implemented without breaking the bank. Careful planning and prioritizing essential modifications can significantly reduce costs.
- Ramp installation instead of stairlifts: Ramps are generally less expensive than stairlifts, particularly for shorter distances.
- Grab bars and handrails: These are relatively inexpensive and can significantly improve safety and mobility in bathrooms and hallways.
- Lever-style door handles: These are easier to use than traditional doorknobs and are a cost-effective upgrade.
- Adjustable showerheads and faucets: These allow for easier showering and handwashing for individuals with limited mobility.
- Lowering countertops and cabinets: This can be a more affordable option than a complete kitchen remodel.
Cost Comparison of Accessibility Features
| Accessibility Feature | Estimated Cost Range |
|---|---|
| Ramp Installation (short) | $500 – $3,000 |
| Grab Bar Installation (per bar) | $25 – $100 |
| Stairlift Installation | $2,000 – $10,000+ |
| Walk-in Shower Installation | $3,000 – $10,000+ |
| Kitchen Countertop Lowering | $500 – $2,000+ |
Legal and Regulatory Considerations
Designing an accessible home isn’t just about creating a comfortable living space; it’s also about adhering to a set of legal and regulatory standards designed to protect the rights and safety of individuals with disabilities. Understanding these requirements is crucial for homeowners, contractors, and designers alike to ensure compliance and avoid potential legal issues.Building codes and accessibility standards are in place to guarantee that homes are safe and usable for people of all abilities.
These regulations often specify minimum requirements for things like doorway widths, ramp slopes, and the placement of grab bars in bathrooms. Failure to meet these standards can lead to legal repercussions, including fines, costly renovations, and even lawsuits.
Relevant Building Codes and Regulations
Numerous local, state, and federal regulations govern accessible home design. These vary slightly depending on location, but generally incorporate elements from broader accessibility guidelines. For example, the International Building Code (IBC) and the International Residential Code (IRC) provide comprehensive standards for accessible design features in new construction and renovations. These codes often reference and incorporate elements from the Americans with Disabilities Act (ADA) Standards for Accessible Design.
Local jurisdictions often adopt these codes, or variations thereof, into their own building ordinances. It’s vital to consult your local building department to determine the specific requirements applicable to your project. Understanding these codes will inform decisions regarding everything from the width of hallways to the height of countertops.
Importance of ADA Compliance
The Americans with Disabilities Act (ADA) is a landmark piece of federal legislation in the United States that prohibits discrimination based on disability. While the ADA primarily focuses on public accommodations and employment, its accessibility guidelines significantly influence residential design standards. Though not directly enforceable in private residences (unless it involves the sale or rental of housing), ADA guidelines serve as a valuable benchmark for creating truly accessible homes.
Many local building codes directly incorporate or reference ADA standards, making compliance with these guidelines crucial for meeting legal requirements. Following ADA principles ensures that homes are designed to be usable by people with a wide range of disabilities, promoting inclusivity and independence.
Resources for Understanding and Complying with Accessibility Standards
Several resources are available to help homeowners and professionals navigate the complexities of accessibility standards. The U.S. Department of Housing and Urban Development (HUD) website provides information on fair housing laws and accessibility requirements for housing. The ADA National Network offers comprehensive resources and guidance on ADA standards and compliance. Local building departments are also invaluable resources, providing information on specific local codes and permitting processes.
Finally, consulting with accessibility specialists or certified accessible design professionals can ensure that your project meets all applicable regulations and best practices. These professionals can offer guidance on navigating complex codes, suggesting appropriate modifications, and ensuring compliance with relevant legal requirements.
Final Summary

Source: co.uk
Designing an accessible home is an investment in independence, comfort, and peace of mind. By carefully considering the specific needs of the homeowner and employing creative solutions, we can transform living spaces into environments that are both functional and beautiful. From accessible pathways and adaptable fixtures to smart home technology and thoughtful spatial planning, the possibilities are vast. Remember, creating an accessible home isn’t just about meeting regulations; it’s about enhancing the quality of life for everyone who lives there, fostering a more inclusive and welcoming environment for years to come.
This guide serves as a starting point for your journey towards creating a truly accessible and comfortable home.
Essential FAQs
What are the initial steps in planning an accessible home renovation?
Start by assessing the homeowner’s specific needs and limitations. Consult with an occupational therapist or accessibility specialist to identify key areas for modification. Then, develop a detailed plan that Artikels the necessary changes, considering budget and timeline.
How can I find reputable contractors experienced in accessible home modifications?
Seek recommendations from disability organizations, healthcare professionals, or online forums. Verify contractor licenses and insurance, and check online reviews. Request detailed quotes and timelines before making a decision.
Are there tax credits or financial assistance programs available for accessible home modifications?
Yes, many government programs and non-profit organizations offer financial assistance for home accessibility improvements. Research local and national programs to determine eligibility.
What are some cost-effective ways to improve accessibility in my home?
Simple solutions like adding grab bars, installing lever-style door handles, and improving lighting can significantly enhance accessibility without breaking the bank. Prioritizing key areas like bathrooms and entrances can also yield substantial improvements with a focused budget.



