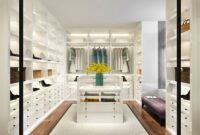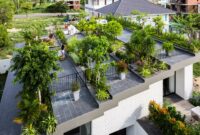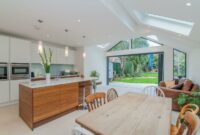Futuristic house architecture trends are reshaping how we live, blending cutting-edge technology with sustainable practices. Imagine homes that generate their own energy, adapt to your needs, and seamlessly integrate with nature. This exploration delves into the innovative materials, smart technology, and design principles driving this exciting evolution in residential architecture.
From self-sufficient energy systems powered by renewable sources to AI-driven home automation, the future of housing is remarkably different. We’ll examine how sustainable building materials, space-optimizing designs, and bio-inspired aesthetics are creating homes that are not only technologically advanced but also environmentally responsible and aesthetically stunning. This exciting field is constantly evolving, promising a future where homes are not just shelters but intelligent, sustainable, and personalized living spaces.
Sustainable Materials and Construction
The future of housing hinges on sustainability. Moving beyond traditional construction methods, futuristic homes are embracing recycled and renewable materials, minimizing environmental impact and maximizing resource efficiency. This shift is driven by a growing awareness of climate change and a desire for healthier, more eco-friendly living spaces. The integration of innovative technologies further enhances the sustainability profile of these homes.
Designing a futuristic house with recycled and renewable materials requires careful consideration of material properties and their environmental impact throughout their lifecycle. A hypothetical example might incorporate a structural frame of cross-laminated timber (CLT), walls made from recycled shipping containers clad in hempcrete, and a roof utilizing solar panels integrated into recycled glass tiles. This combination offers significant advantages in terms of embodied carbon, durability, and thermal performance.
Material Properties and Benefits
Let’s delve into the specifics of the materials mentioned in the example above. CLT, a highly engineered wood product, boasts exceptional strength-to-weight ratio, making it an ideal structural material. Its renewable source reduces reliance on carbon-intensive concrete. Recycled shipping containers, robust and readily available, provide a strong base for walls, minimizing the need for new materials. Hempcrete, a bio-composite made from hemp hurds and lime, offers excellent insulation properties, reducing energy consumption for heating and cooling.
Finally, recycled glass tiles integrated with solar panels combine aesthetic appeal with renewable energy generation, reducing reliance on the grid.
Environmental Impact Comparison
A clear comparison highlights the significant environmental advantages of futuristic sustainable construction methods. The table below contrasts traditional and futuristic approaches:
| Material | Method | Environmental Impact (Traditional) | Environmental Impact (Futuristic) | |
|---|---|---|---|---|
| Structural Frame | Concrete | High embodied carbon, significant energy consumption during production and transportation, contributes to air and water pollution. | Cross-Laminated Timber (CLT) | Lower embodied carbon, renewable resource, reduced energy consumption, biodegradable at end-of-life. |
| Walls | Concrete Blocks/Bricks | High embodied carbon, significant energy consumption during firing (bricks), resource depletion. | Recycled Shipping Containers & Hempcrete | Reduced reliance on new materials, lower embodied carbon, excellent insulation, bio-based material. |
| Roofing | Asphalt Shingles | High embodied carbon, non-renewable resource, limited lifespan, potential for harmful runoff. | Recycled Glass Tiles with Integrated Solar Panels | Recycled material, renewable energy generation, durable, aesthetically pleasing. |
3D Printing in Sustainable House Construction
3D printing offers revolutionary potential for sustainable house construction. By precisely depositing materials layer by layer, it minimizes waste compared to traditional methods involving cutting and shaping. This precision also allows for optimized designs that reduce material usage while maintaining structural integrity. For example, using a bio-based plastic filament in 3D printing can create complex, lightweight structures with excellent insulation properties, significantly reducing the overall environmental footprint.
Moreover, 3D printing allows for the incorporation of recycled materials directly into the printing process, further enhancing sustainability. Imagine a house printed using a mixture of recycled plastic and bio-based fillers, creating a strong, insulated structure with minimal waste. This technology is still evolving, but early projects demonstrate its potential to revolutionize sustainable building practices and significantly reduce construction waste.
Smart Home Technology Integration
Futuristic house architecture isn’t just about aesthetics; it’s about seamlessly integrating technology to enhance living. Smart home technology plays a crucial role in creating truly intelligent and responsive dwellings, optimizing energy efficiency, bolstering security, and maximizing comfort and convenience for the occupants. This integration goes beyond simple automation; it involves sophisticated AI-powered systems that learn and adapt to individual needs and preferences.AI-powered systems are revolutionizing energy management, security, and home automation in futuristic homes.
These systems use machine learning algorithms to analyze energy consumption patterns, predict future needs, and optimize energy usage accordingly. For security, AI-powered surveillance systems can identify potential threats and alert residents or authorities, offering proactive protection. In home automation, AI allows for personalized control of lighting, temperature, entertainment systems, and appliances, adapting to the occupants’ routines and preferences.
This level of integration significantly improves efficiency and reduces the environmental impact of the home.
Innovative Smart Home Technologies
The integration of innovative smart home technologies enhances comfort, convenience, and sustainability in several key ways. These technologies are no longer futuristic concepts; many are readily available and becoming increasingly common in modern homes.
- AI-powered Energy Management Systems: These systems learn energy usage patterns and automatically adjust heating, cooling, and lighting to minimize waste. For instance, the system might lower the thermostat when nobody is home or dim the lights in unoccupied rooms. This can lead to significant savings on energy bills and a reduced carbon footprint.
- Predictive Maintenance Systems: These systems monitor the condition of appliances and predict potential failures, allowing for proactive repairs and preventing costly breakdowns. Imagine a system that alerts you to a potential issue with your refrigerator compressor days before it fails, giving you ample time to schedule a repair.
- Biometric Security Systems: Beyond traditional keypads and codes, futuristic homes utilize fingerprint scanners, facial recognition, and even voice recognition for enhanced security. This reduces the risk of unauthorized access and provides a more convenient and personalized security experience.
- Robotic Assistance: Robots are increasingly being integrated into smart homes to perform tasks such as cleaning, lawn maintenance, and even assisting with elderly care. This frees up time for residents and contributes to a more efficient and comfortable living environment. These robots are often controlled through the central smart home system, ensuring seamless integration.
- Smart Water Management Systems: These systems monitor water usage and detect leaks, helping to conserve water and prevent costly damage. They can also automate irrigation systems, optimizing water usage for landscaping.
Futuristic Smart Home User Interface
The user interface for a futuristic smart home system should be intuitive, personalized, and adaptable. Imagine a holographic display projected onto a central surface in the home, perhaps a sleek, minimalist table or wall panel. This display would present a customizable dashboard showing key information such as energy consumption, security status, and appliance control. Users could interact with the system through voice commands, gestures, or a touchscreen interface.The system would allow for personalized profiles for each resident, tailoring the home environment to their individual preferences.
Futuristic house architecture trends often incorporate extensive smart home technology, making seamless lighting control a key feature. However, even the most advanced designs can run into snags; if you’re experiencing issues, check out this helpful guide on troubleshooting common problems with smart home lighting networks to get your system back online. Once those lighting glitches are fixed, you can fully appreciate the sleek, integrated design of your futuristic home.
For example, one resident might prefer cooler temperatures and brighter lighting, while another might prefer a warmer, dimmer atmosphere. The system would learn these preferences and automatically adjust the environment accordingly. The interface would also provide access to advanced features such as predictive maintenance alerts, energy usage reports, and remote home control via mobile devices. The overall design aesthetic would be clean, modern, and minimally intrusive, blending seamlessly with the home’s architecture.
The system would be designed with simplicity in mind, prioritizing ease of use and intuitive navigation for all users, regardless of their technological proficiency.
Energy Efficiency and Renewable Sources
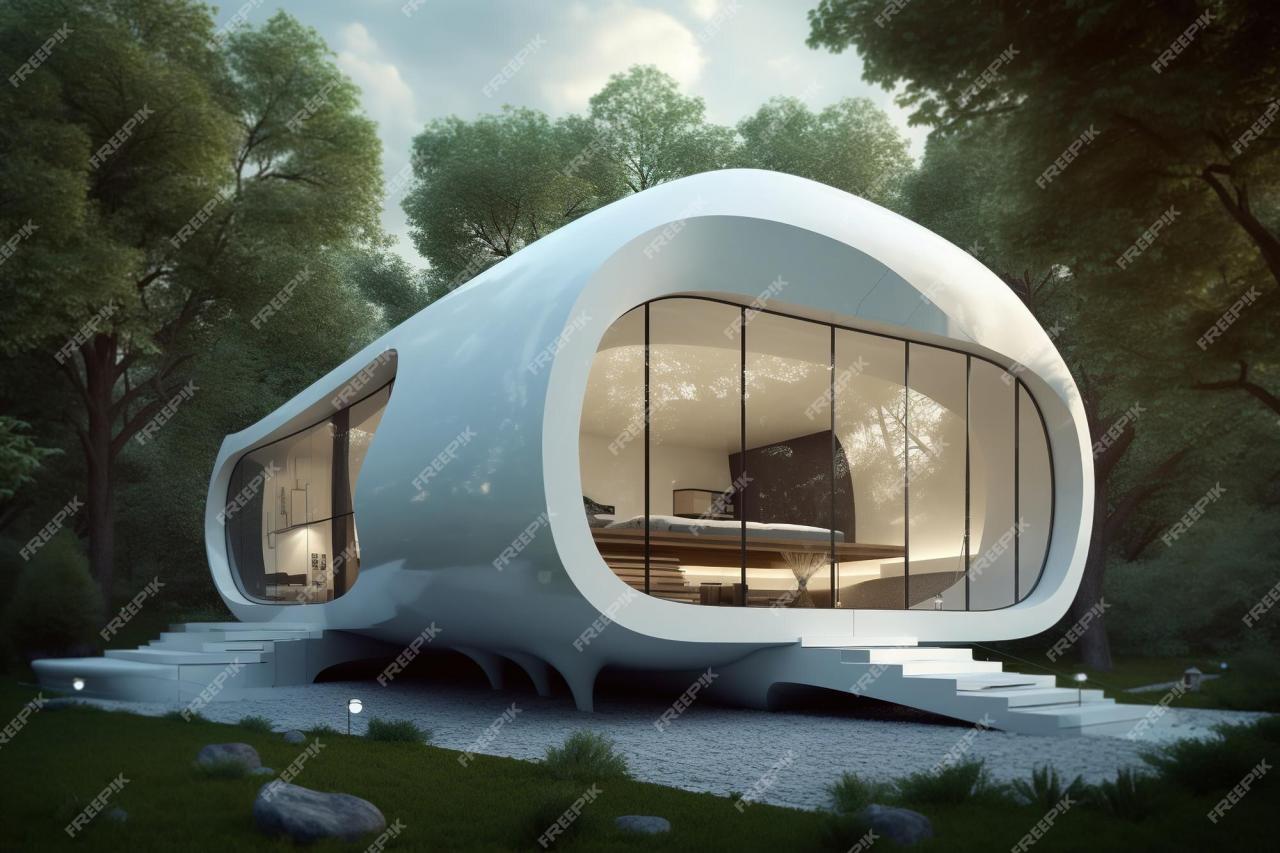
Source: freepik.com
Futuristic homes are not just about sleek designs and smart technology; they’re also about minimizing environmental impact and achieving energy independence. This requires a holistic approach integrating innovative energy-efficient designs with renewable energy sources. The goal is to create homes that produce as much, if not more, energy than they consume, significantly reducing reliance on the traditional power grid and lowering carbon footprints.Harnessing the power of the sun, wind, and earth is crucial for achieving this self-sufficiency.
These renewable sources, when thoughtfully integrated into the home’s structure, can provide a sustainable and reliable energy supply.
Solar Energy Integration
Innovative solar panel integration goes beyond simply placing panels on the roof. Futuristic designs incorporate building-integrated photovoltaics (BIPV), seamlessly integrating solar cells into roofing materials, windows, and even facades. Imagine a home where the entire roof is a high-efficiency solar array, generating electricity while providing weather protection. Another approach involves using transparent solar panels in windows, allowing natural light to enter while simultaneously generating power.
These BIPV systems are aesthetically pleasing and highly efficient, maximizing energy generation without compromising architectural design. For example, the Crystal House project showcases how transparent solar panels can be incorporated into the building’s design, turning the building itself into an energy-generating structure.
Wind Energy Utilization
While not suitable for all locations, wind energy can be effectively harnessed in areas with consistent breezes. Futuristic designs might feature vertical-axis wind turbines integrated into the building’s structure, perhaps subtly incorporated into architectural features like fences or decorative elements. These turbines are less visually intrusive than traditional horizontal-axis turbines and can be positioned to maximize wind capture without significantly impacting the home’s aesthetics.
Moreover, the use of smaller, distributed wind turbines avoids the need for large, distant wind farms, reducing transmission losses and environmental impact. Imagine a futuristic home with a series of elegantly designed vertical wind turbines gracefully integrated into the building’s exterior, almost like artistic sculptures.
Geothermal Energy Systems
Geothermal energy utilizes the stable temperature of the earth to provide heating and cooling. Futuristic homes might incorporate ground-source heat pumps (GSHPs) that utilize geothermal energy to efficiently heat and cool the interior. These systems use a network of pipes buried underground to exchange heat with the earth, providing a consistent and renewable energy source for climate control.
The design might include a sophisticated system that optimizes energy use based on real-time weather conditions and occupancy patterns. For example, the design could include thermal mass elements within the building, storing heat during the day and releasing it at night, further reducing energy consumption. A visualization could show a cross-section of the home revealing the network of underground pipes connecting to the heat pump system.
Energy Storage Solutions
Reliable energy storage is crucial for ensuring a continuous supply of renewable energy, particularly when solar and wind resources are intermittent. Futuristic homes will likely rely on advanced battery storage systems to store excess energy generated during peak production times and release it when needed. These systems could incorporate smart grid technologies to optimize energy storage and distribution, allowing the home to function even during periods of low renewable energy generation.
The batteries could be integrated into the home’s structure, perhaps incorporated into walls or floors, maximizing space efficiency. An illustration could depict a schematic of a home’s energy system showing the flow of energy from renewable sources to the battery storage and then to the home’s appliances and systems.
Energy Flow in a Self-Sufficient Futuristic Home
Imagine a diagram showing a circular flow of energy. The sun’s rays are depicted hitting BIPV panels integrated into the roof and walls, generating electricity. Wind turbines subtly integrated into the design also contribute to the energy production. The geothermal heat pump system is shown exchanging heat with the ground. All generated electricity flows to a central energy storage system, a large-capacity battery bank.
Futuristic house architecture trends often prioritize sustainable design, and a key element of this is energy-efficient lighting. To achieve this, homeowners are increasingly turning to best smart home lighting systems for energy efficiency , which allow for precise control and automated scheduling. This focus on smart technology perfectly complements the sleek, minimalist aesthetic often seen in modern futuristic homes.
From the battery bank, electricity is distributed to power all home appliances, lighting, and climate control systems. Excess energy is stored in the battery bank, while any remaining energy could be fed back into the grid, acting as a micro-power generator. This illustrates a self-sufficient system that minimizes reliance on external energy sources and maximizes the use of renewable energy.
Space Optimization and Design
Futuristic homes are increasingly focusing on maximizing space efficiency, especially in densely populated urban areas. Clever design and innovative technologies are key to creating comfortable and functional living spaces even within compact footprints. Modular and adaptable designs are leading the charge, allowing homeowners to customize their environments to suit their evolving needs.Modular and adaptable designs offer unparalleled flexibility in space utilization.
Futuristic house architecture often prioritizes smart home integration, seamlessly blending technology with design. Lighting is a key element, and choosing the right smart bulb system is crucial. For a whole-home setup, check out this comparison of popular options: comparing philips hue vs lifx smart bulbs for whole home setup , which can help you decide what best suits your futuristic home’s needs.
Ultimately, the right lighting system enhances the overall ambiance and functionality of these innovative spaces.
These designs use prefabricated, standardized units that can be easily rearranged or expanded as needed. This means a small apartment can easily transform to accommodate a growing family or changing lifestyle, without requiring major construction. Adaptability also extends to the incorporation of multifunctional furniture and built-in features that serve multiple purposes, maximizing the use of every square foot.
For example, a wall-mounted bed that folds away during the day transforms a bedroom into a home office or a living space. This adaptability not only optimizes space but also offers significant cost savings in the long run by avoiding costly renovations.
Innovative Space-Saving Furniture and Architectural Features, Futuristic house architecture trends
The following table showcases innovative space-saving furniture and architectural features commonly found in futuristic home designs.
| Feature | Description | Space-Saving Benefits | Example Image Description |
|---|---|---|---|
| Murphy Bed | A bed that folds into a wall or closet, freeing up floor space during the day. | Transforms a bedroom into a living space or home office during the day. | A sleek, modern wall unit seamlessly integrates a queen-size bed that folds away vertically, leaving behind a flat surface with integrated shelving and a mirror. |
| Multifunctional Furniture | Furniture pieces that serve multiple purposes, such as a coffee table with integrated storage or a sofa that converts into a bed. | Reduces the need for multiple pieces of furniture, freeing up valuable floor space. | A minimalist coffee table with a hidden compartment that opens to reveal ample storage for books, remote controls, and other items. The top surface is made of a high-tech material that changes color with a touch. |
| Loft Beds | Beds elevated above the floor, creating space underneath for a desk, storage, or seating area. | Creates a double-height space, effectively doubling the usable area of a room. | A loft bed with a built-in desk and shelving unit underneath, all crafted from sustainable bamboo and designed with clean, minimalist lines. A ladder provides access to the sleeping area. |
| Hidden Storage | Storage solutions integrated into walls, floors, or ceilings, maximizing vertical space. | Keeps clutter hidden and frees up floor space, creating a clean and uncluttered living environment. | A section of the wall slides open to reveal a deep, well-lit storage space, perfect for storing seasonal clothing or other bulky items. The wall seamlessly integrates with the rest of the room’s design. |
| Sliding Partitions | Walls or partitions that slide or fold away to create larger open spaces or divide a room into smaller zones. | Provides flexibility to adapt the layout of a space depending on the needs of the moment. | Floor-to-ceiling glass panels that slide smoothly along a track, dividing a large living area into separate zones for sleeping and working while still maintaining a sense of openness. |
Futuristic Apartment Layout with Vertical Farming
This futuristic apartment design incorporates vertical farming and other space-optimizing techniques to create a self-sufficient and spacious living environment. The apartment is designed as a multi-level space with a central core containing the vertical farm. This core acts as a natural divider between the living area and sleeping quarters. The vertical farm, utilizing hydroponics or aeroponics, is integrated into the apartment’s structure, maximizing vertical space for growing fresh produce.
The lower levels house the living area, kitchen, and bathroom, utilizing space-saving furniture and built-in storage. The upper level is dedicated to sleeping quarters, with a Murphy bed and hidden storage maximizing space. Natural light is maximized through strategically placed windows and skylights, further enhancing the feeling of spaciousness. The entire apartment is designed with smart home technology, allowing for automated lighting, climate control, and irrigation for the vertical farm.
The design prioritizes sustainable materials and energy-efficient appliances, creating a holistic and environmentally conscious living space.
Aesthetics and Architectural Styles
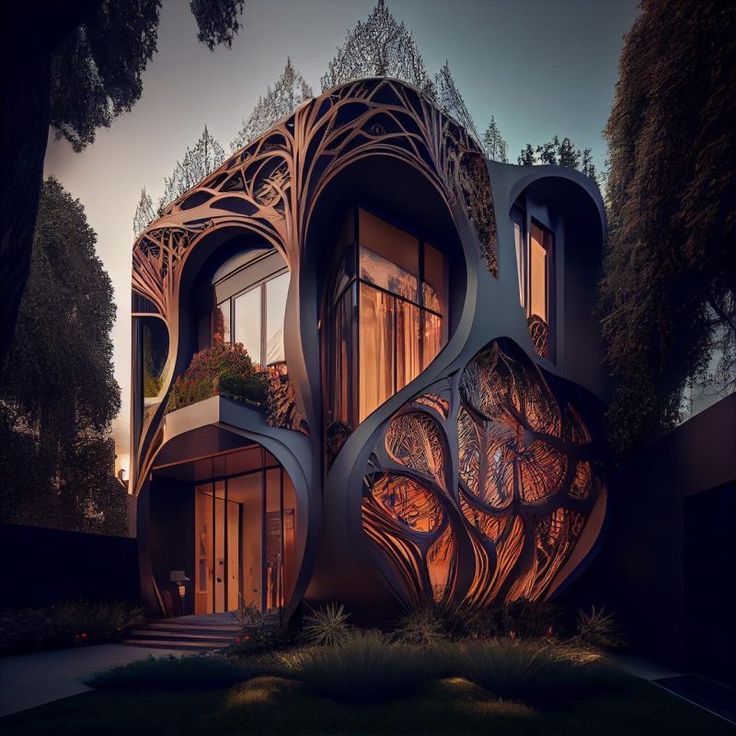
Source: pinimg.com
Futuristic house design isn’t just about technology; it’s a powerful statement about our relationship with the environment and our aspirations for the future. The aesthetic choices made significantly impact the overall feel and experience of living in these homes, moving beyond mere functionality to encompass a holistic design philosophy. This section explores the interplay between innovative architectural styles and the materials used to create truly unique and visually stunning futuristic homes.The visual language of futuristic architecture is diverse, drawing inspiration from various sources and employing cutting-edge technologies.
Three prominent styles – biomimicry, parametric design, and minimalism – exemplify this diversity, each offering a unique approach to aesthetics and functionality.
Biomimicry in Futuristic Home Design
Biomimicry, the practice of emulating nature’s designs and processes, finds a powerful application in futuristic homes. This approach leads to organic forms, often characterized by flowing curves and natural materials. Imagine a house seamlessly integrated into its environment, with walls resembling flowing rock formations or a roof mimicking the intricate patterns of leaves. The use of sustainable materials like bamboo or mycelium composites further reinforces the connection to nature, contributing to both the visual appeal and the ecological footprint of the structure.
The aesthetic is one of harmonious integration with the natural world, prioritizing both beauty and sustainability.
Parametric Design and its Aesthetic Impact
Parametric design leverages algorithms and computer modeling to generate complex and highly customized architectural forms. This approach allows for intricate detailing and unique geometries that would be impossible to achieve through traditional methods. The resulting structures often exhibit a striking visual complexity, with interwoven patterns and unexpected angles. Imagine a house with a facade composed of thousands of individually shaped panels, each subtly different yet contributing to a unified, breathtaking whole.
The aesthetic is characterized by its dynamism and precision, showcasing the power of computational design to push the boundaries of architectural expression. Materials like glass, steel, and concrete, often used in parametric designs, contribute to a sleek, modern feel.
Minimalism in Futuristic Homes: Form Follows Function
Minimalist architecture prioritizes simplicity and functionality, emphasizing clean lines, open spaces, and a restrained use of materials. In a futuristic context, this translates to sleek, uncluttered interiors and exteriors, often featuring monochromatic color palettes and a focus on natural light. Imagine a home with expansive windows showcasing breathtaking views, minimalist furniture, and a seamless flow between indoor and outdoor spaces.
The aesthetic is one of understated elegance and tranquility, allowing the architectural form itself to speak volumes. Materials like polished concrete, glass, and sustainably sourced wood are frequently used, creating a sophisticated and environmentally conscious feel.
Innovative Materials and Aesthetic Features
The use of innovative materials is paramount in achieving the unique aesthetic features of a futuristic home. Self-healing concrete, for example, not only enhances durability but also allows for unique textural effects. Transparent wood, created by removing lignin from wood, provides structural support while allowing light to pass through, creating stunning visual effects. Similarly, bioluminescent materials integrated into the building’s structure could replace traditional lighting, creating a mesmerizing and energy-efficient ambiance.
These innovative materials contribute to both the functionality and the visual impact of the house, blending seamlessly to create a harmonious whole.
Mood Board: A Futuristic Home’s Visual Aesthetic
Imagine a futuristic home nestled amongst rolling hills, its exterior a blend of smooth, curving concrete and shimmering, transparent wood panels. The color palette is primarily muted, with shades of grey, charcoal, and deep teal dominating. Accents of warm copper and deep emerald green are used sparingly, adding depth and contrast. Textures are diverse, ranging from the smooth, polished surfaces of the concrete to the subtly textured wood panels and the rough, natural stone used in the landscaping.
Lighting plays a crucial role, with natural light flooding the interior through expansive windows during the day. At night, integrated bioluminescent elements and subtle LED lighting create a warm, inviting glow, enhancing the organic forms of the architecture. The overall mood is one of serene sophistication, seamlessly blending advanced technology with the beauty of the natural world.
Integration with Nature and the Environment
Futuristic house design is moving beyond mere technological integration; it’s embracing a holistic approach that prioritizes harmony with the natural world. This shift reflects a growing awareness of the interconnectedness between human well-being and environmental health, leading to designs that actively enhance, rather than detract from, their surroundings. The aim is to create homes that are not only aesthetically pleasing but also contribute positively to the local ecosystem and reduce their overall environmental impact.The integration of nature into futuristic home design isn’t just about adding a few potted plants.
It’s about a fundamental rethinking of the relationship between built environment and natural landscape. This involves incorporating green spaces, natural ventilation, and sustainable materials in ways that seamlessly blend the home into its environment, creating a symbiotic relationship where the house enhances, rather than diminishes, the natural beauty around it. This approach offers significant benefits, promoting both resident well-being and environmental sustainability.
Biophilic Design in Futuristic Homes
Biophilic design, which focuses on incorporating natural elements into the built environment, is central to this trend. Futuristic homes are increasingly incorporating living walls, green roofs, and atria filled with native plants. These features not only improve air quality and reduce noise pollution but also create calming, restorative spaces for residents. Imagine a home where a cascading wall of greenery filters sunlight into the living area, while a rooftop garden provides a private oasis for relaxation and contemplation.
This integration of nature isn’t just decorative; it’s functional, improving both the indoor and outdoor environment.
Futuristic house architecture trends often prioritize natural light, but smart lighting is key to maximizing ambiance. To truly achieve the perfect atmosphere in your space-age home, you’ll need to consider choosing the right smart bulbs for different rooms and lighting needs. This careful selection ensures that your futuristic design is both functional and aesthetically stunning, complementing the overall architectural vision.
Seamless Integration with Natural Surroundings
A truly futuristic home seamlessly blends with its environment, becoming almost invisible within its context. Consider a design that utilizes natural materials like sustainably harvested timber and locally sourced stone, echoing the textures and colors of the surrounding landscape. The home’s shape and orientation could be carefully planned to minimize its impact on existing vegetation and waterways. Large windows could offer panoramic views of the surrounding landscape, blurring the lines between inside and outside.
Imagine a home built into a hillside, its roof covered in native plants, blending almost seamlessly with the topography. Solar panels could be integrated into the roofline, appearing as natural extensions of the home’s design rather than disruptive additions. Water harvesting systems could collect rainwater for irrigation, minimizing reliance on municipal water supplies. The house itself could become a habitat, with birdhouses integrated into the architecture and bat-friendly features incorporated into the design.
Enhancing Biodiversity and Supporting Local Ecosystems
The integration of nature into futuristic home design offers opportunities to enhance biodiversity and support local ecosystems.
- Creating wildlife habitats: Incorporating features like bird feeders, bat houses, and insect hotels into the design provides shelter and food sources for local wildlife, increasing biodiversity around the home.
- Planting native vegetation: Using native plants in landscaping and green roofs provides habitat for local insects, birds, and other animals, promoting a healthy ecosystem.
- Reducing water consumption: Implementing water-efficient landscaping and rainwater harvesting systems minimizes the demand on local water resources, preserving water for the ecosystem.
- Minimizing light pollution: Using low-intensity, directional lighting minimizes light pollution, allowing nocturnal animals to thrive.
- Creating green corridors: Designing the landscape to connect with existing natural areas creates green corridors that allow wildlife to move freely between habitats.
Closing Notes
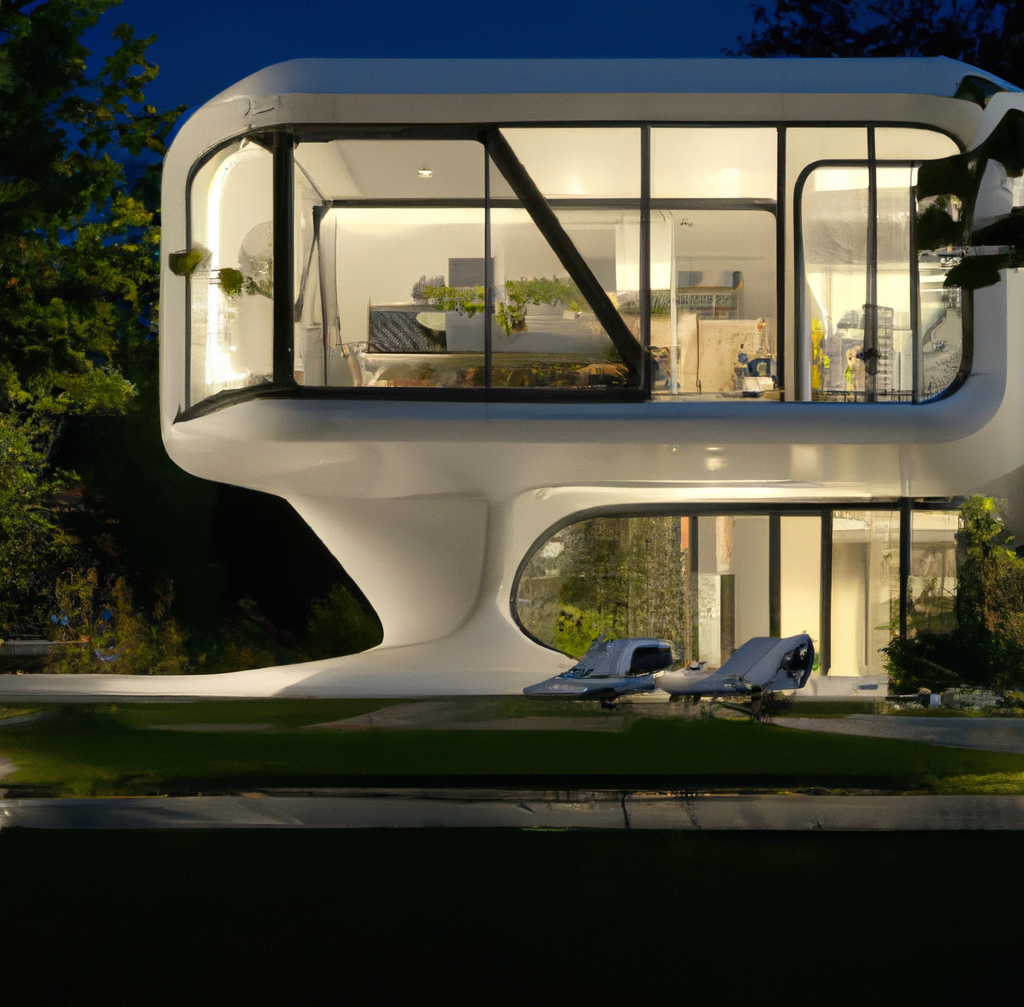
Source: pinimg.com
The future of home design is bright, sustainable, and undeniably intelligent. By embracing innovative materials, integrating smart technology, and prioritizing energy efficiency, we’re creating homes that are not only comfortable and stylish but also environmentally responsible. The trends discussed—from 3D-printed walls to self-sustaining energy systems—point towards a future where homes are actively contributing to a healthier planet while enhancing our quality of life.
The journey toward truly futuristic living is underway, and the possibilities are limitless.
FAQ Insights: Futuristic House Architecture Trends
What are the biggest challenges in adopting futuristic home designs?
High initial costs, the need for specialized skills in construction and maintenance, and potential compatibility issues with existing infrastructure are major hurdles.
How much will a futuristic house cost?
The cost varies significantly depending on size, features, and technology integrated. Expect a substantial premium compared to traditional construction.
Are futuristic homes truly sustainable?
While many aim for sustainability, the actual environmental impact depends on the specific materials and technologies used. A holistic approach is crucial to minimize the overall footprint.
What about the lifespan of futuristic home technologies?
This is an ongoing concern. Rapid technological advancements mean some systems may become obsolete quickly, requiring upgrades or replacements.
Can I customize a futuristic house design?
Absolutely! Many architects offer personalized designs that incorporate your specific needs and preferences within the framework of futuristic principles.

