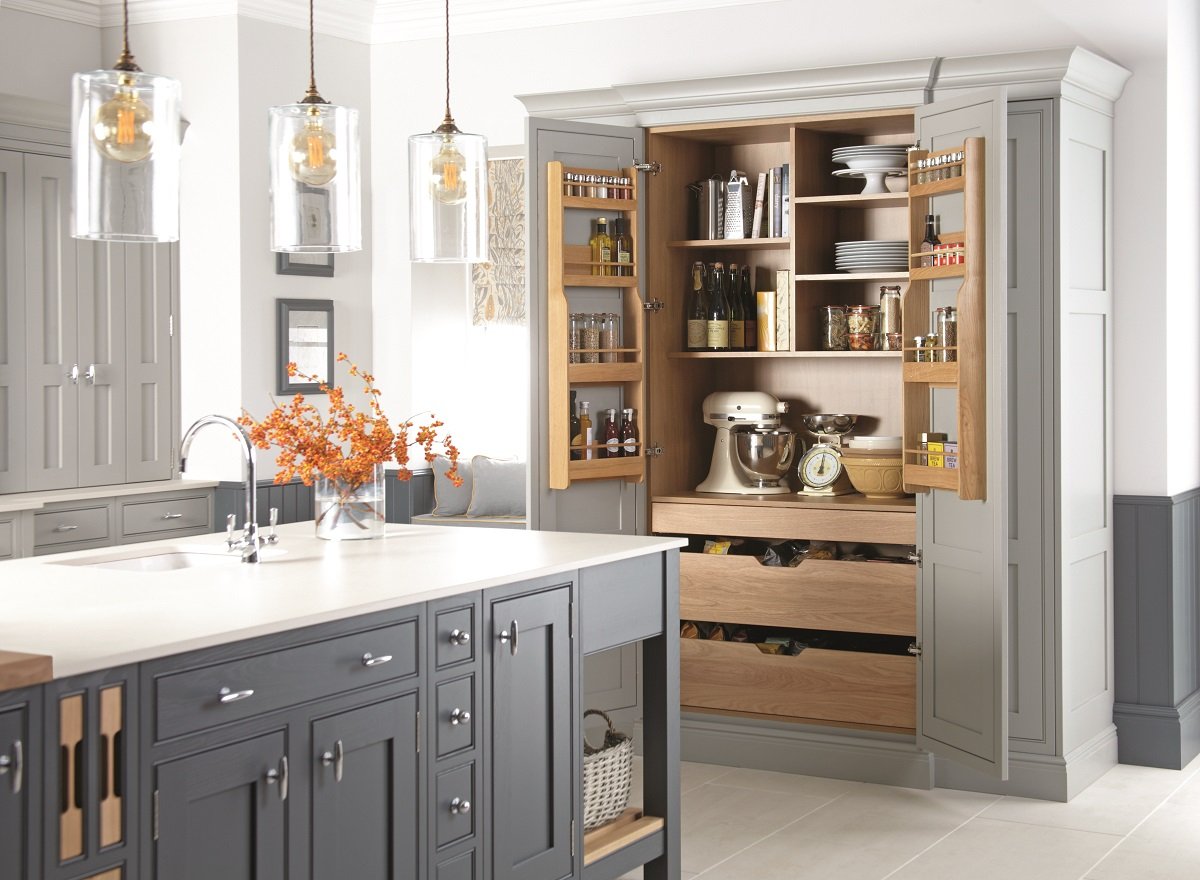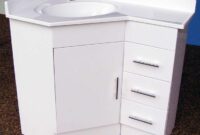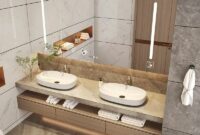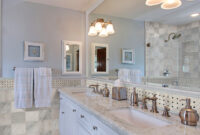How to design kitchen cabinets for maximizing storage space is a question many homeowners grapple with. A well-designed kitchen isn’t just about aesthetics; it’s about functionality and efficiency. This guide explores various strategies to optimize your kitchen’s storage capacity, from understanding your space constraints to selecting the right materials and incorporating innovative storage solutions. We’ll cover everything from maximizing vertical space to choosing the best cabinet configurations and hardware for easy access to all your kitchen essentials.
Get ready to transform your kitchen into a space that’s both beautiful and highly functional!
We’ll delve into the specifics of measuring your kitchen accurately, identifying potential storage areas, and choosing cabinet configurations that best suit your needs and the layout of your kitchen. We’ll examine different cabinet materials, their pros and cons, and how they impact both the look and longevity of your cabinets. Finally, we’ll look at ways to personalize your storage solutions to perfectly fit your lifestyle and the types of items you store in your kitchen.
Understanding Space Constraints & Needs
Effective kitchen cabinet design hinges on a thorough understanding of your space and storage needs. Failing to accurately assess these factors can lead to wasted space, inefficient workflows, and ultimately, a frustrating kitchen experience. This section will guide you through the process of evaluating your kitchen’s dimensions and determining the optimal cabinet configuration for your specific requirements.
Kitchen Layouts and Their Impact on Storage
Different kitchen layouts inherently offer varying storage potentials. A galley kitchen, characterized by two parallel runs of counters and cabinets, typically offers less overall storage than an L-shaped or U-shaped kitchen, which provide more wall space for cabinets. Island kitchens, while providing ample counter space, often necessitate careful planning to maximize storage within the island itself and surrounding cabinetry without compromising workflow.
The layout significantly influences the types and sizes of cabinets you can realistically incorporate. For example, a galley kitchen might benefit from maximizing vertical space with tall pantry cabinets, while a U-shaped kitchen might allow for a combination of base, wall, and corner cabinets.
Measuring Kitchen Dimensions and Identifying Storage Areas
Accurate measurements are paramount. Start by measuring the length and height of each wall where cabinets will be installed. Note any obstructions like windows, doors, pipes, or electrical outlets that will limit cabinet placement. Consider the depth of the cabinets; deeper cabinets offer more storage but might encroach on walkway space if not carefully planned. Measure the distance between countertops and the ceiling to determine the height of wall cabinets.
Don’t forget to measure the space under the countertops to determine the size of base cabinets and consider any potential storage solutions in less obvious areas, such as above the refrigerator or within a pantry. A detailed floor plan with accurate measurements is essential for planning.
Types of Kitchen Items and Optimal Storage Solutions
Different kitchen items require specific storage solutions for optimal organization and accessibility. For example, pots and pans are best stored in deep drawers or cabinets, while plates and bowls are ideally stored in easily accessible wall cabinets. Spices can be stored in pull-out drawers or on a spice rack for easy visibility and access. Utensils can be stored in drawers with dividers or on a utensil organizer.
Consider the frequency of use for each item when deciding on its storage location. Frequently used items should be easily accessible, while less frequently used items can be stored in higher cabinets or less accessible areas.
Kitchen Cabinet Configurations and Storage Capacities
| Configuration | Pros | Cons | Storage Capacity (Approximate) |
|---|---|---|---|
| Standard Base & Wall Cabinets | Cost-effective, widely available | Can lack specialized storage solutions | Medium |
| Base Cabinets with Drawers | Excellent for cutlery, utensils, and pots/pans | More expensive than standard cabinets | High |
| Corner Cabinets (Lazy Susan or Blind Corner) | Maximizes corner space | Can be difficult to access in blind corner configurations | Medium to High (depending on type) |
| Tall Pantry Cabinets | Ideal for storing dry goods and canned foods | Can be bulky and require more floor space | High |
Cabinet Design Principles for Maximized Storage
Smart kitchen cabinet design is all about maximizing space and functionality. By carefully considering cabinet dimensions, styles, and internal organization, you can transform your kitchen from a cluttered space into an efficient and beautiful hub. This section focuses on key design principles to help you achieve this.
Vertical Space Utilization
Utilizing vertical space is crucial for maximizing storage in any kitchen. Often, the area above countertops and below upper cabinets remains underutilized. By incorporating tall cabinets that reach the ceiling, you unlock significant storage potential. This extra height can accommodate less frequently used items, freeing up valuable lower cabinet space for everyday essentials. Think about installing cabinets that extend to the ceiling, even if it means adding crown molding to finish the look seamlessly.
This maximizes the vertical space and provides a clean, finished aesthetic. Consider using pull-down or lift-up mechanisms for easy access to items stored in higher cabinets.
Cabinet Door Styles and Storage
Different cabinet door styles offer varying advantages and disadvantages concerning storage. Shaker cabinets, with their simple frame and recessed panel, are popular for their clean lines and versatility. While they don’t inherently impact storage capacity, the slightly recessed panel can create a subtle reduction in usable internal space compared to slab doors. Slab doors, on the other hand, are completely flat and maximize internal space.
Their minimalist design is ideal for creating a sleek, modern look, and they offer the most usable interior space. Raised panel doors, with their raised center panel, are a classic choice but can also slightly reduce internal space due to the raised molding. The choice depends on your aesthetic preference, but from a purely storage perspective, slab doors win.
Innovative Storage Solutions, How to design kitchen cabinets for maximizing storage space
Many innovative storage solutions can significantly boost your kitchen’s storage capacity. Pull-out shelves, for instance, allow for easy access to items stored deep within cabinets, eliminating the frustration of rummaging in the back. Corner cabinets, often difficult to utilize fully, benefit from specialized pull-out corner units or “lazy susans” that maximize accessibility. Spice racks, installed inside cabinets or on cabinet doors, keep spices organized and easily accessible, preventing clutter on countertops.
Consider also drawer dividers, which are inexpensive and help organize cutlery, utensils, and other small items. These are simple yet highly effective in increasing storage efficiency.
Example Kitchen Cabinet Layout Maximizing Vertical Space
The following layout demonstrates how to maximize vertical space using a combination of cabinet types and dimensions. This example assumes a standard 10-foot kitchen wall.
- Base Cabinets (36 inches high): Two 30-inch wide base cabinets with pull-out shelves for pots and pans. One 36-inch wide base cabinet with drawers for cutlery and utensils. One 18-inch wide base cabinet for a built-in trash/recycling system.
- Wall Cabinets (30 inches high): Two 30-inch wide wall cabinets with adjustable shelves for plates and bowls. One 36-inch wide wall cabinet with a pull-out spice rack. One 18-inch wide wall cabinet for small appliances.
- Tall Pantry Cabinet (84 inches high): One 18-inch wide tall pantry cabinet with adjustable shelves for canned goods and dry storage. This utilizes the vertical space above the wall cabinets effectively.
- Cabinet Dimensions (inches): Depth for both base and wall cabinets is assumed to be 24 inches. Adjust these dimensions based on your specific needs and kitchen layout.
This example shows how different cabinet heights and widths can be combined to create an efficient and spacious kitchen storage system. Remember to always measure your available space carefully before finalizing your design.
Material Selection and Functionality
Choosing the right materials and hardware for your kitchen cabinets is crucial for both their longevity and their effectiveness in maximizing storage. The materials you select will impact the overall look, durability, and cost of your project, while the hardware directly affects ease of use and access to your stored items.
Cabinet materials range widely in price and properties. Understanding these differences will help you make an informed decision based on your budget and desired aesthetic. Hardware choices, similarly, offer a spectrum of options, impacting not only the visual appeal but also the efficiency and lifespan of your cabinets.
Cabinet Material Comparison
The selection of cabinet materials significantly influences the overall kitchen design, durability, and budget. Below is a comparison of common materials, considering durability, cost, and aesthetic appeal.
| Material | Pros | Cons | Cost Range |
|---|---|---|---|
| Solid Wood | Durable, aesthetically pleasing, can be customized, repairable | Expensive, susceptible to moisture damage if not properly sealed, requires regular maintenance | $$$ |
| Laminate | Affordable, durable, easy to clean, wide variety of colors and styles | Can be easily damaged with impact, less aesthetically pleasing than wood, edges can chip | $$ |
| Melamine | Very affordable, durable surface, easy to clean, moisture resistant | Can chip or scratch, less aesthetically versatile than laminate or wood, limited repair options | $ |
| Thermofoil | Durable, moisture-resistant, smooth surface, relatively inexpensive | Can be susceptible to scratches and dents, limited color options compared to wood or laminate | $$ |
Note: Cost ranges are relative and can vary depending on factors such as quality, brand, and specific features.
Hardware Selection for Optimized Storage
The seemingly small details of cabinet hardware significantly impact storage efficiency and ease of access. Choosing the right hinges, drawer slides, and pulls can make a huge difference in how usable your cabinets are.
High-quality, full-extension drawer slides, for instance, allow for complete access to the contents of drawers, eliminating the frustration of reaching for items in the back. Soft-close hinges prevent slamming and add a touch of elegance. Consider the weight capacity of hinges and slides, especially for heavier items like pots and pans. Well-designed pulls should be comfortable to grip and easy to use, even with wet hands.
Drawer and Shelf Design for Accessibility
The internal organization of drawers and shelves is key to maximizing storage space and making your kitchen more efficient. Careful consideration of the types of items you store and how you access them is crucial.
Deep drawers are ideal for storing bulky items like pots and pans, while shallow drawers are better suited for utensils and spices. Consider using drawer dividers or organizers to keep items separated and easily accessible. Adjustable shelves allow you to customize the space to accommodate different sized items. Pull-out shelves and spice racks are excellent solutions for maximizing corner space and improving accessibility to often-used items.
Incorporating Specialized Storage Solutions
Smart storage solutions are the key to a truly functional and efficient kitchen. Beyond simply having enough cabinets, strategically designing for specific items and incorporating clever organizational features significantly impacts daily usability and reduces kitchen clutter. This section will explore various specialized storage solutions to maximize your kitchen’s storage potential.
Specialized Storage for Kitchen Items
Designing cabinets for specific items dramatically improves efficiency. Pots and pans, for example, are best stored in deep drawers or pull-out shelves, allowing for easy access without rummaging. Cutlery can be accommodated with dedicated inserts within drawers, preventing tangling and maximizing space. Dishes, especially plates and bowls, are ideally stored vertically in adjustable dividers, minimizing stacking and potential breakage.
Consider the size and quantity of each item type when determining cabinet dimensions and internal configurations. A well-designed system accounts for the specific needs of the users, optimizing the workflow.
Pantry Storage Integration
Integrating pantry storage directly into the kitchen cabinet design streamlines food storage and retrieval. This can involve dedicated pantry cabinets, pull-out pantry units, or even incorporating shelves within existing cabinets. Pull-out pantries, especially those with adjustable shelves, are particularly efficient, offering full visibility and accessibility to all stored items. The dimensions of these units should be carefully considered based on the available space and the typical volume of pantry items stored.
For example, a deep, narrow pantry might be ideal for a smaller kitchen, while a wider, shallower unit might suit a larger space.
Maximizing Space with Dividers, Organizers, and Trays
Dividers, organizers, and trays are inexpensive yet incredibly effective tools for maximizing space within cabinets. Drawer dividers keep cutlery, utensils, and other small items organized and easily accessible. Shelf dividers prevent items from toppling over, making the most of vertical space. Trays can be used to group similar items together, creating a more visually appealing and efficient storage system.
These accessories are available in a wide variety of materials and styles, allowing for customization to match the overall kitchen design. For example, bamboo dividers offer a sustainable and aesthetically pleasing option, while wire dividers provide excellent visibility.
Custom Corner Cabinet with Pull-Out Shelves
Corner cabinets often present a storage challenge, but with thoughtful design, they can become highly functional. A custom corner cabinet with pull-out shelves provides easy access to items that would otherwise be difficult to reach.
- Materials: High-quality plywood for the cabinet structure, durable melamine for the shelves and cabinet faces, heavy-duty drawer slides, appropriate fasteners (screws, dowels, etc.).
- Tools: Circular saw, jigsaw, drill, measuring tape, level, safety glasses, woodworking clamps.
- Steps:
- Precisely measure the corner space and design the cabinet dimensions, ensuring proper clearance for the pull-out shelves.
- Cut the plywood according to the design specifications, paying close attention to accuracy and squareness.
- Assemble the cabinet box using appropriate joinery techniques (e.g., dowel joints, pocket screws).
- Install the drawer slides according to the manufacturer’s instructions.
- Cut and install the melamine shelves, ensuring they are securely fastened and move smoothly on the slides.
- Attach the cabinet face and any decorative trim.
- Install the completed cabinet in the corner space, ensuring it is level and securely attached.
Visualizing and Planning the Design: How To Design Kitchen Cabinets For Maximizing Storage Space

Source: co.uk
Bringing your kitchen cabinet dreams to life requires a robust visualization process. This involves creating detailed models to ensure everything fits perfectly and looks exactly as envisioned, and also carefully considering factors like lighting, color, and ergonomics to create a truly functional and aesthetically pleasing space.Creating detailed 2D and 3D models is crucial for visualizing your kitchen cabinet design.
These models allow you to experiment with different layouts, sizes, and features before committing to construction. Several software options are available, ranging from free online tools to professional-grade CAD programs. Simple 2D drawings can be created using readily available applications like SketchUp Free or even hand-drawn plans, providing a basic overview of the layout. For more intricate designs, software like AutoCAD or specialized kitchen design programs offer 3D modeling capabilities, allowing you to virtually “walk through” your kitchen and identify potential issues or areas for improvement.
These programs also enable precise measurements and material estimations.
Two-Dimensional and Three-Dimensional Modeling Techniques
Two-dimensional (2D) drawings provide a top-down view of the kitchen layout, showing the placement of cabinets, appliances, and other key elements. These drawings are helpful for planning the overall space and determining cabinet dimensions. They are relatively simple to create, and many free online tools and applications are available for this purpose. Conversely, three-dimensional (3D) models offer a more realistic representation of the kitchen, allowing for a better understanding of how the cabinets will look and function within the space.
These models can be created using specialized kitchen design software or more general-purpose 3D modeling programs. They provide a more immersive experience, allowing users to visualize the design from different angles and perspectives, and to identify potential design flaws or areas for improvement before construction begins.
Lighting and Color Schemes for Enhanced Visual Appeal and Functionality
Lighting plays a crucial role in both the functionality and aesthetic appeal of kitchen cabinets. Adequate task lighting is essential for food preparation and cleaning, while ambient lighting creates a warm and inviting atmosphere. Consider incorporating under-cabinet lighting to illuminate countertops, as well as recessed lighting or pendant lights for general illumination. Color schemes should complement the overall kitchen design and enhance the visual appeal of the storage space.
Light colors, such as white or cream, can make the kitchen feel larger and brighter, while darker colors can create a more sophisticated and dramatic look. The choice of colors should also consider the existing décor and personal preferences. A cohesive color palette that integrates cabinet colors, wall colors, and countertop materials is vital for a visually pleasing result.
Ergonomics and Workflow Considerations in Kitchen Cabinet Design
Designing kitchen cabinets with ergonomics and workflow in mind is crucial for creating a comfortable and efficient cooking environment. The placement of cabinets should be optimized for easy access to frequently used items. For instance, frequently used items should be placed at a comfortable height, while less frequently used items can be stored higher up or lower down.
Consider the height of the countertops and the reach of the users to ensure everything is within easy reach. The layout should also facilitate a smooth workflow, minimizing unnecessary steps and movements during food preparation. The “work triangle” – the area between the sink, stove, and refrigerator – should be designed efficiently, ensuring that the distance between these key elements is minimized.
This principle minimizes unnecessary movement and improves the overall efficiency of the kitchen.
Example of a Functional and Aesthetic Kitchen Cabinet Design
Imagine a kitchen with sleek, modern cabinets crafted from high-quality maple wood with a warm, natural finish. The upper cabinets are painted a soft, calming gray, while the lower cabinets are a rich, dark brown, creating a beautiful contrast. The countertops are made from durable quartz, offering a clean and modern look. Integrated appliances are seamlessly integrated into the cabinet design, maintaining a clean and uncluttered appearance.
The lighting scheme includes under-cabinet LED strips for task lighting and recessed lighting in the ceiling for ambient illumination. A variety of storage solutions are incorporated, including pull-out drawers, spice racks, and corner cabinets with lazy susans, maximizing storage space and accessibility. This design prioritizes both functionality and aesthetics, creating a kitchen that is both beautiful and efficient.
Final Wrap-Up
Designing kitchen cabinets for maximum storage is a rewarding process that blends creativity with practicality. By carefully considering your space, selecting appropriate materials and hardware, and incorporating innovative storage solutions, you can create a kitchen that’s both beautiful and incredibly efficient. Remember, the key is to maximize vertical space, utilize every corner, and choose organizational tools that streamline your workflow.
With a little planning and attention to detail, you can achieve a kitchen design that perfectly meets your needs and enhances your cooking experience for years to come.
Commonly Asked Questions
What are some space-saving cabinet door styles?
Frameless cabinets (slab doors) offer a clean, modern look and maximize usable space within the cabinet since they don’t have a frame taking up room. Inset cabinets also save space compared to overlay styles.
How can I maximize storage in a small kitchen?
Use vertical space with tall cabinets and consider stackable organizers. Opt for pull-out shelves and drawers to access items easily in deep cabinets. Maximize corner space with lazy Susans or corner pull-outs.
What’s the best way to organize drawers?
Use drawer dividers to separate utensils, cutlery, and other items. Consider adjustable dividers to customize the space based on your needs. Line drawers with non-slip mats to prevent items from shifting.
How do I choose the right cabinet hardware?
Select durable hinges and drawer slides that are rated for heavy use. Consider soft-close features to prevent slamming and extend the life of your cabinets. Choose handles and knobs that complement your kitchen’s style.
What is the average cost of custom kitchen cabinets?
The cost varies significantly based on materials, design complexity, and labor costs. Expect to pay anywhere from a few thousand to tens of thousands of dollars for a complete custom kitchen cabinet installation.



