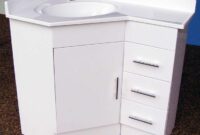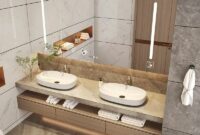Space-saving interior design tackles the challenge of creating comfortable and functional living spaces within limited square footage. It’s about more than just squeezing furniture in; it’s a thoughtful approach that considers the psychology of space, the strategic use of light and color, and the creative implementation of multi-functional furniture and storage solutions. This guide explores various techniques and principles to help you transform a small space into a haven of efficiency and style.
From understanding core design principles and selecting appropriately scaled furniture to mastering the art of strategic storage and leveraging the power of light and color, this exploration delves into the practical aspects of optimizing small spaces. We’ll examine diverse design approaches, including minimalist, maximalist, and multifunctional styles, offering a comprehensive overview of effective space-saving strategies for various room types and architectural styles.
The ultimate goal is to create a home that feels both spacious and personalized, regardless of its size.
Defining Space-Saving Design Principles
Space-saving interior design prioritizes functionality and aesthetics within limited square footage. It’s about creating a sense of spaciousness and comfort, even in smaller homes, through clever planning and the strategic use of furniture, storage, and décor. The core principles aim to maximize the usable area while maintaining a visually appealing and comfortable living environment.Space-saving design principles revolve around efficient use of vertical space, clever storage solutions, and the strategic selection of furniture.
Understanding the psychological impact of maximizing space is crucial; a well-designed small home can feel open and airy, reducing feelings of claustrophobia and enhancing a sense of well-being. Conversely, poorly planned spaces can feel cramped and overwhelming, negatively impacting mood and comfort.
Psychological Impact of Maximized Space in Small Homes
Maximizing space in small homes significantly impacts the psychological well-being of occupants. A sense of openness and freedom is directly linked to reduced stress and improved mental clarity. Clever use of light, mirrors, and strategically placed furniture can create the illusion of more space, making a small home feel significantly larger than its actual size. This illusion, coupled with efficient organization and decluttering, contributes to a more peaceful and relaxing atmosphere, reducing feelings of confinement and improving overall quality of life.
Studies have shown a correlation between cluttered living spaces and increased stress levels, highlighting the importance of space optimization for mental health.
Examples of Space-Saving Techniques in Different Architectural Styles
Space-saving techniques adapt to various architectural styles. In a minimalist Scandinavian home, built-in wardrobes and multifunctional furniture are key, maximizing storage while maintaining a clean, uncluttered aesthetic. A traditional Victorian home might employ clever use of window seats with built-in storage or repurposing unused alcoves into small reading nooks. In contemporary loft spaces, mezzanine levels can dramatically increase usable floor area, creating distinct zones for sleeping, working, and living.
Even in smaller spaces with limited natural light, strategically placed mirrors can create the illusion of spaciousness and amplify existing light sources, significantly impacting the perceived size of the room.
Comparison of Design Approaches to Space Optimization
The following table compares and contrasts minimalist, maximalist, and multifunctional design approaches to space optimization:
| Design Approach | Furniture Selection | Storage Solutions | Overall Aesthetic |
|---|---|---|---|
| Minimalist | Multifunctional, simple lines, minimal ornamentation | Hidden, built-in, streamlined | Clean, uncluttered, airy |
| Maximalist | Varied styles, textures, and patterns | Open shelving, decorative boxes, strategic placement | Rich, layered, visually stimulating |
| Multifunctional | Items serving multiple purposes (e.g., sofa bed, ottoman with storage) | Integrated storage within furniture, vertical shelving | Efficient, adaptable, often minimalist or contemporary |
Furniture Selection and Placement for Small Spaces
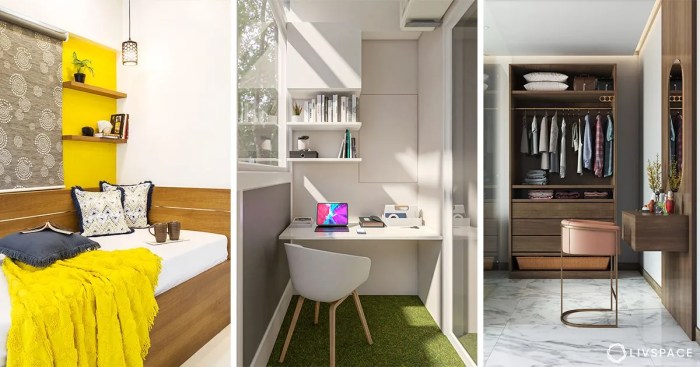
Source: livspace-cdn.com
Maximizing space in a small home or apartment requires careful consideration of furniture choices and their arrangement. The right pieces, strategically placed, can transform a cramped environment into a functional and aesthetically pleasing living space. Selecting furniture with purpose and understanding spatial dynamics are key to achieving this.
Selecting Multifunctional Furniture
Multifunctional furniture is a cornerstone of space-saving design. Items that serve multiple purposes significantly reduce the need for individual pieces, freeing up valuable floor space. For example, a sofa bed combines seating with sleeping accommodation, eliminating the need for a separate bed in a studio apartment or guest room. Similarly, ottomans with built-in storage provide extra seating while concealing blankets, pillows, or other items.
Coffee tables with drawers or lift-tops offer additional storage and surface area. Choosing furniture with built-in functionality is an effective way to maximize the utility of each piece.
The Importance of Scale and Proportion
Scale and proportion are crucial when furnishing small spaces. Oversized furniture will overwhelm a room, making it feel even smaller and more cluttered. Conversely, selecting furniture that is too small can make the room feel disproportionate and empty. The furniture should be appropriately sized relative to the room’s dimensions. For instance, in a small living room, a compact sofa and a pair of armchairs would be more suitable than a large sectional sofa.
Maintaining a sense of balance and visual harmony is key to creating a spacious feel, even in a limited area.
Space-saving interior design is crucial for maximizing functionality in smaller homes. Clever storage solutions and adaptable furniture are key elements, and understanding the principles of effective space planning is paramount. For broader inspiration and ideas, exploring resources on Home interior design can be invaluable. Ultimately, the goal of space-saving design is to create a comfortable and aesthetically pleasing living environment, even within limited square footage.
Furniture for Space Maximization in Various Room Types
Careful selection of furniture is vital for each room type to optimize space.
- Living Room: A sofa bed, nesting coffee tables (tables that fit inside each other for storage), ottomans with storage, wall-mounted shelves, and a slim console table are all excellent choices. These items provide functionality without overwhelming the space.
- Bedroom: A platform bed with built-in drawers maximizes storage space while minimizing the footprint of the bed itself. A wall-mounted desk or a compact writing table helps to save floor space. Using vertical space with tall, narrow wardrobes is also beneficial.
- Kitchen: Space-saving solutions include a fold-down table, wall-mounted shelves, and slimline appliances. Consider using vertical space with wall-mounted racks for cookware and utensils. Multifunctional appliances, such as a microwave-oven combo, also contribute to maximizing space.
Effective Furniture Arrangement for Optimized Traffic Flow and Spaciousness, Space-saving interior design
Strategic furniture placement is paramount for both functionality and the perception of space. Avoid blocking doorways or pathways; maintain a clear and easy flow of movement throughout the room. Using area rugs to define different zones within a room can help to create a sense of order and spaciousness. Placing furniture against walls, rather than in the center of the room, helps to maximize open floor space.
Consider using mirrors strategically to create the illusion of more space by reflecting light and visually expanding the room. Light, airy colors and minimalist décor further enhance the sense of spaciousness. The goal is to create a layout that feels open and inviting, despite the limited square footage.
Utilizing Storage Solutions
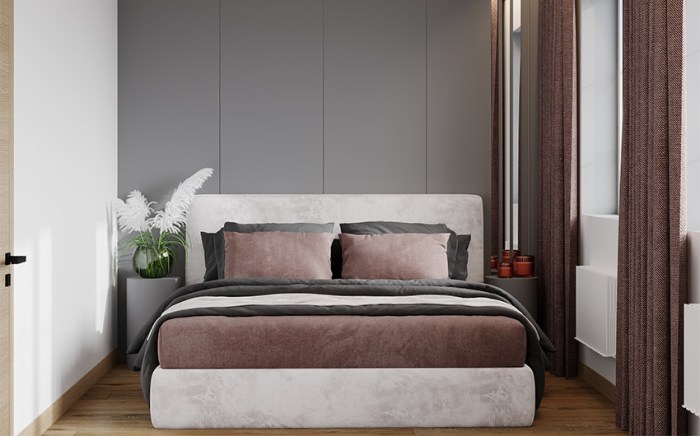
Source: asianpaints.com
Effective storage is paramount in space-saving design. Clever use of storage not only keeps belongings organized but also contributes significantly to the overall feeling of spaciousness in a small room. Maximizing vertical space and employing multifunctional furniture are key strategies in this endeavor.Different types of built-in and freestanding storage solutions cater to various needs and aesthetics. Understanding their strengths and weaknesses allows for informed choices that optimize both functionality and visual appeal.
Built-in and Freestanding Storage Solutions
Built-in storage, such as custom-designed wardrobes, shelving units, and drawers integrated into the walls, offers maximized space utilization and a seamless aesthetic integration within the room’s design. However, built-in solutions are typically more expensive and less flexible than freestanding options. They require professional installation and are not easily adaptable to changing needs or relocation. Freestanding storage, conversely, provides flexibility and portability.
Examples include bookcases, chests of drawers, and ottomans with hidden storage. These are readily available, relatively inexpensive, and can be easily rearranged or moved as needed. However, they might occupy more floor space compared to built-in solutions and may not always seamlessly integrate with the room’s existing design.
Small Bedroom with Creative Storage Solutions
Imagine a small bedroom (approximately 10ft x 10ft) with a calming, minimalist aesthetic. The walls are painted a soft grey, and the flooring is light oak laminate. A full-sized bed with a low profile headboard occupies the central space. Underneath the bed, a series of shallow, pull-out drawers on smooth-running glides provide storage for off-season clothing and bedding.
These drawers are made of light-colored wood to match the floor, maintaining visual consistency. One wall features a built-in wardrobe reaching from floor to ceiling. The wardrobe doors are mirrored, creating an illusion of greater space and reflecting natural light. Inside, adjustable shelving and hanging rods accommodate clothes efficiently. A small, floating shelf above the bed holds a few books and a small potted plant, adding a touch of personality without cluttering the space.
A slim, freestanding shelving unit next to the bed acts as a nightstand, holding a lamp and other essentials. This unit has several narrow shelves, maximizing vertical space for books and personal items. The unit is made of light-colored wood and metal, reflecting the overall color scheme. Finally, a stylish ottoman with hidden storage sits at the foot of the bed, doubling as seating and storage for blankets and pillows.
The ottoman is upholstered in a neutral-colored fabric that complements the overall design.
Space-saving interior design is crucial for maximizing functionality in smaller homes. This is especially important when designing a home office, and current trends offer many clever solutions. For inspiration on incorporating these space-saving ideas, check out the latest Home office design trends to find ideas for stylish and efficient workspaces. Ultimately, effective space-saving strategies ensure your home office remains productive and aesthetically pleasing, even in limited square footage.
Vertical Versus Horizontal Storage
Vertical storage, utilizing height to store items, maximizes space in small rooms. It offers a visually uncluttered appearance and keeps items easily accessible. Examples include tall bookshelves, vertical file cabinets, and overhead storage units. However, accessing items stored high up might be challenging for some individuals, requiring ladders or step stools. Horizontal storage, on the other hand, distributes items across a wider area.
Space-saving interior design is all about maximizing functionality within limited square footage. Clever storage solutions and adaptable furniture are key, and finding the right professional can make all the difference. If you’re struggling to create a practical and stylish space, consider consulting an experienced Interior Designer who can help you optimize your layout and select space-efficient pieces.
Ultimately, the goal is a home that feels both spacious and comfortable.
It is often easier to access, especially for frequently used items. However, it can take up significant floor space, which is a premium in small rooms. The optimal approach often involves a combination of both vertical and horizontal storage, strategically placing items based on frequency of use and accessibility needs.
Innovative Storage Solutions for Specific Items
Clothes storage can be enhanced with vacuum-sealed bags to minimize volume, vertical hanging organizers to maximize closet space, and drawer dividers to keep folded items neatly organized. For shoes, slim shoe racks that can be hung on doors or stacked vertically are excellent space savers. Clear acrylic shoe boxes can also maintain organization while allowing for easy identification of contents.
Bookshelves can be maximized by using vertical dividers and utilizing the space between shelves for smaller items. Creative storage solutions for books also include stacking books vertically and using bookends strategically.
Color and Light in Space-Saving Design
The strategic use of color and light is paramount in maximizing the perceived spaciousness of small interiors. By carefully selecting color palettes and strategically employing both natural and artificial lighting, designers can create the illusion of more significant square footage, enhancing the overall feel and functionality of the space. Understanding how these elements interact is key to achieving a truly open and inviting atmosphere.Color palettes significantly influence how we perceive the size of a room.
Space-saving interior design is crucial for maximizing functionality in smaller homes. Before committing to expensive renovations, consider exploring the benefits of Virtual interior design to experiment with different layouts and furniture arrangements. This allows you to visualize space-saving solutions and refine your plan before any physical changes are made, ultimately leading to a more efficient and aesthetically pleasing space.
Lighter, brighter colors tend to reflect light more effectively, making a room feel larger and more open. Conversely, darker colors absorb light, creating a more intimate but potentially cramped feeling. This principle is fundamental to designing for small spaces.
Light and Airy Color Schemes for Small Rooms
Light and airy color schemes are crucial for creating a sense of spaciousness in small rooms. These palettes generally feature a range of light, neutral tones, often incorporating cool colors that recede visually, expanding the perceived depth of the space. Consider using a base of white or a very pale off-white on the walls. This acts as a blank canvas, reflecting light and creating a sense of airiness.
Subtle pastel shades like pale blues, greens, or lavenders can be incorporated as accent colors on furniture or textiles, adding personality without overwhelming the space. A light grey can also be a sophisticated and versatile neutral option. Avoid using several bold or dark colors in one small room, as this can make it feel cluttered and confined.
Instead, prioritize a calm and harmonious color palette to maintain a sense of openness.
The Impact of Natural and Artificial Lighting on Spaciousness
Natural light is invaluable in making a small room feel larger. Maximizing natural light entry is crucial. This can be achieved through sheer curtains or blinds that allow maximum light penetration while still providing privacy. Positioning furniture to avoid blocking windows is also essential. Artificial lighting should complement, not compete with, natural light.
Layering lighting sources—using a combination of ambient, task, and accent lighting—can create a warm and inviting atmosphere while enhancing the feeling of spaciousness. Avoid harsh, overhead lighting, which can make a room feel smaller and less welcoming. Instead, opt for softer, diffused lighting, such as table lamps, floor lamps, or recessed lighting.
Space-saving interior design is crucial in smaller homes, maximizing functionality without compromising style. A key area to consider is the bathroom, often a tight space. If you’re looking to optimize your bathroom’s layout and storage, a professional Bathroom Remodel can significantly improve space utilization. Clever design choices, such as built-in shelving and vertical storage, further enhance the space-saving effect after the remodel is complete.
Strategic Use of Mirrors to Enhance Openness
Mirrors are incredibly effective tools for visually expanding a small space. Strategically placed mirrors can reflect light and create the illusion of depth, making a room appear significantly larger than it actually is. A large mirror placed opposite a window will reflect the natural light, effectively doubling the amount of light in the room. Smaller mirrors can be used to highlight specific features or create focal points, drawing the eye away from the room’s limited size.
Space-saving interior design often necessitates clever solutions to maximize functionality within limited square footage. However, even compact spaces can benefit from the timeless elegance of a well-executed design, and incorporating elements from Traditional interior design can surprisingly enhance this. For instance, built-in storage inspired by traditional styles can be both beautiful and practical, offering a sophisticated approach to space optimization.
However, avoid placing mirrors directly opposite each other, as this can create a dizzying or disorienting effect. The key is to use mirrors thoughtfully, integrating them seamlessly into the overall design scheme to enhance, not detract from, the room’s aesthetic appeal. Consider a full-length mirror in a hallway or a smaller mirror above a console table in a living room.
The placement should be carefully considered to maximize the reflective qualities and enhance the spatial perception.
Maximizing Vertical Space
Effective use of vertical space is paramount in small-space living, transforming often-ignored areas into valuable storage and functional zones. By thinking upwards, we can significantly increase the usable area of a room without compromising floor space. This approach is particularly beneficial in kitchens and bathrooms, often cramped in smaller homes, and can be achieved through strategic furniture choices and clever design solutions.Utilizing vertical space isn’t just about adding shelves; it’s about creating a visually appealing and practical environment.
This involves careful consideration of color palettes, lighting, and the overall flow of the space to avoid a cluttered feel. The goal is to maximize storage while maintaining a sense of openness and airiness.
Vertical Space in Kitchens and Bathrooms
Kitchens and bathrooms are prime candidates for vertical space optimization. In kitchens, tall, narrow cabinets reaching the ceiling can replace shorter, more numerous units, creating more storage with a smaller footprint. Above-cabinet lighting can add a touch of elegance while illuminating the often-dark upper shelves. In bathrooms, tall, slender storage units can house towels, toiletries, and cleaning supplies, freeing up valuable counter space.
Installing vertical medicine cabinets, which maximize storage in a small space, is a further effective technique. The use of mirrored cabinet doors can also visually expand the space.
Benefits of Loft Beds and Vertically Oriented Furniture
Loft beds are a fantastic example of maximizing vertical space. By elevating the sleeping area, a significant amount of floor space is freed up beneath, which can be used as a home office, a seating area, or even extra storage. Similar principles apply to vertically oriented furniture like bunk beds, which double sleeping capacity in a single footprint, or vertical storage units that can accommodate a variety of items from clothes to books.
The benefit extends beyond just space saving; loft beds can add a unique design element to a room, creating a more dynamic and visually interesting space. Consider a loft bed with built-in drawers or shelving to further enhance storage capacity.
Maximizing Wall Space with Shelving and Storage Units
Walls offer a vast expanse of unused vertical space. Installing open shelving units provides readily accessible storage for books, decorative items, and frequently used kitchenware. Floating shelves, which appear to hang on the wall without visible supports, create a modern and uncluttered aesthetic, particularly useful in smaller spaces. Custom-built shelving units, designed to fit the exact dimensions of a wall, are ideal for maximizing storage and can be tailored to specific needs.
For a cohesive look, choose shelving units that complement the existing furniture and color scheme. Consider different shelf depths to accommodate various items.
Utilizing Space Above Doorways and Under Staircases
Often overlooked, the areas above doorways and under staircases offer significant storage potential. These spaces are perfect for storing items that are not frequently used, such as seasonal decorations, extra linens, or sporting equipment.
- Above Doorways: Install shallow cabinets or shelves above doorways to store items that are not frequently used, but still need to be easily accessible.
- Under Staircases: Utilize the space under staircases by building custom-fitted drawers or shelves. This can transform a dead space into a valuable storage area. Consider installing lighting to illuminate the area.
- Above Doorways: Install a small, decorative shelf to showcase artwork or plants. This will add visual interest without sacrificing vertical space.
- Under Staircases: Create a small reading nook or home office by installing shelving and a comfortable chair under the staircase.
Multifunctional Room Design: Space-saving Interior Design
Multifunctional room design is crucial for maximizing space in smaller dwellings, particularly studio apartments. By cleverly combining the functions of different areas, we can create a comfortable and efficient living space without sacrificing essential amenities. This approach requires careful planning and the strategic selection of furniture and decor.
Effective multifunctional design hinges on creating clear zones within a single space, visually separating areas dedicated to different activities. This can be achieved through clever use of furniture, lighting, rugs, and color schemes to define boundaries without resorting to physical walls.
Studio Apartment Floor Plan: A Multifunctional Design
This floor plan envisions a 400 square foot studio apartment optimized for functionality. Imagine a rectangular space. Upon entry, a small hallway (approximately 4ft x 6ft) leads to the main living area. This area, approximately 15ft x 15ft, serves as the living room, dining area, and workspace. A strategically placed sofa with built-in storage acts as a visual divider between the living area and the sleeping area.
The sofa faces a wall-mounted television and a small floating shelf unit used for storage and display. A small dining table with two chairs tucks neatly into a corner, easily foldable for more space when not in use. A workstation, consisting of a compact desk with integrated drawers, is situated next to a window, providing ample natural light.
The sleeping area, defined by a room divider or a strategically placed rug, features a Murphy bed that folds away during the day, freeing up considerable space. A built-in wardrobe is incorporated within the wall next to the bed. The kitchen area, measuring approximately 8ft x 10ft, is located adjacent to the living space, separated by a breakfast bar.
The bathroom (approximately 5ft x 7ft) is positioned at the opposite end of the hallway. This layout utilizes every square foot effectively, creating a seamless flow between areas.
Strategies for Seamlessly Combining Living, Dining, and Sleeping Areas
The key to successfully merging these areas lies in visual separation and clever furniture choices. For instance, a sofa bed serves as both seating and sleeping accommodation, while a fold-away dining table expands only when needed. Strategic use of rugs and lighting can define distinct zones, visually separating the living area from the sleeping area and dining area.
Using different textures and colors for these zones can also contribute to this visual separation. Furthermore, using multifunctional furniture such as ottomans with storage or coffee tables with lift-tops adds versatility.
Open-Plan Versus Closed-Plan Layouts for Small Spaces: A Comparison
Open-plan layouts offer a sense of spaciousness and allow for natural light to flow freely throughout the apartment. However, they can make it challenging to create privacy, particularly in the sleeping area. Closed-plan layouts, using room dividers or partial walls, offer better privacy but can feel cramped and reduce natural light penetration. The best choice depends on personal preferences and lifestyle.
An open-plan layout may be suitable for a single person or a couple who value a sense of openness, while a closed-plan layout may be more suitable for those who prioritize privacy.
Incorporating Workspaces into Small Living Areas
Small, well-designed workspaces can be integrated seamlessly. A fold-down desk mounted on a wall is a space-saving solution. Another option is to utilize a corner of the room with a compact desk and shelving unit. The key is to choose furniture that is both functional and visually appealing, and to keep the workspace clutter-free. Consider using vertical space with wall-mounted shelves and drawers to maximize storage and minimize surface area.
Outcome Summary
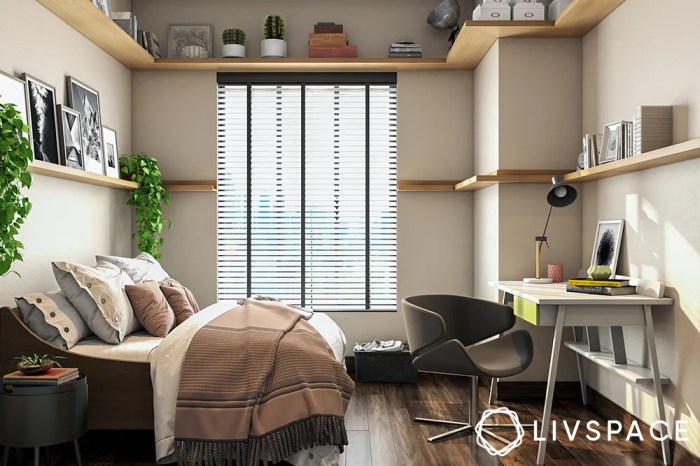
Source: livspace-cdn.com
Ultimately, space-saving interior design is about embracing creativity and resourcefulness to maximize the potential of a small space. By understanding the principles of spatial perception, strategically selecting furniture, implementing clever storage solutions, and thoughtfully using color and light, you can transform a cramped area into a comfortable, functional, and aesthetically pleasing living environment. Remember, the key is to prioritize functionality, embrace innovative solutions, and personalize the space to reflect your individual style and needs.
The result is a home that feels both inviting and surprisingly spacious.
FAQ Corner
What are some common mistakes to avoid when designing a space-saving interior?
Overcrowding the space with too much furniture, neglecting natural light, using dark or heavy colors, and failing to plan storage solutions effectively are common pitfalls.
How can I make a small bedroom feel more spacious?
Use light colors, maximize vertical storage, choose a bed with built-in storage, and strategically place mirrors to reflect light and create an illusion of more space.
What are some affordable space-saving solutions?
Repurposing existing items, utilizing inexpensive storage solutions like shelves and baskets, and painting walls in light, airy colors are cost-effective options.
How important is natural light in space-saving design?
Natural light is crucial; it makes a room feel significantly larger and more inviting. Maximize natural light by keeping windows unobstructed and using sheer curtains.
Can I use maximalist design principles in a small space?
Yes, but carefully curated maximalism is key. Focus on a cohesive color palette, strategic placement of items, and ample storage to prevent the space from feeling cluttered.

